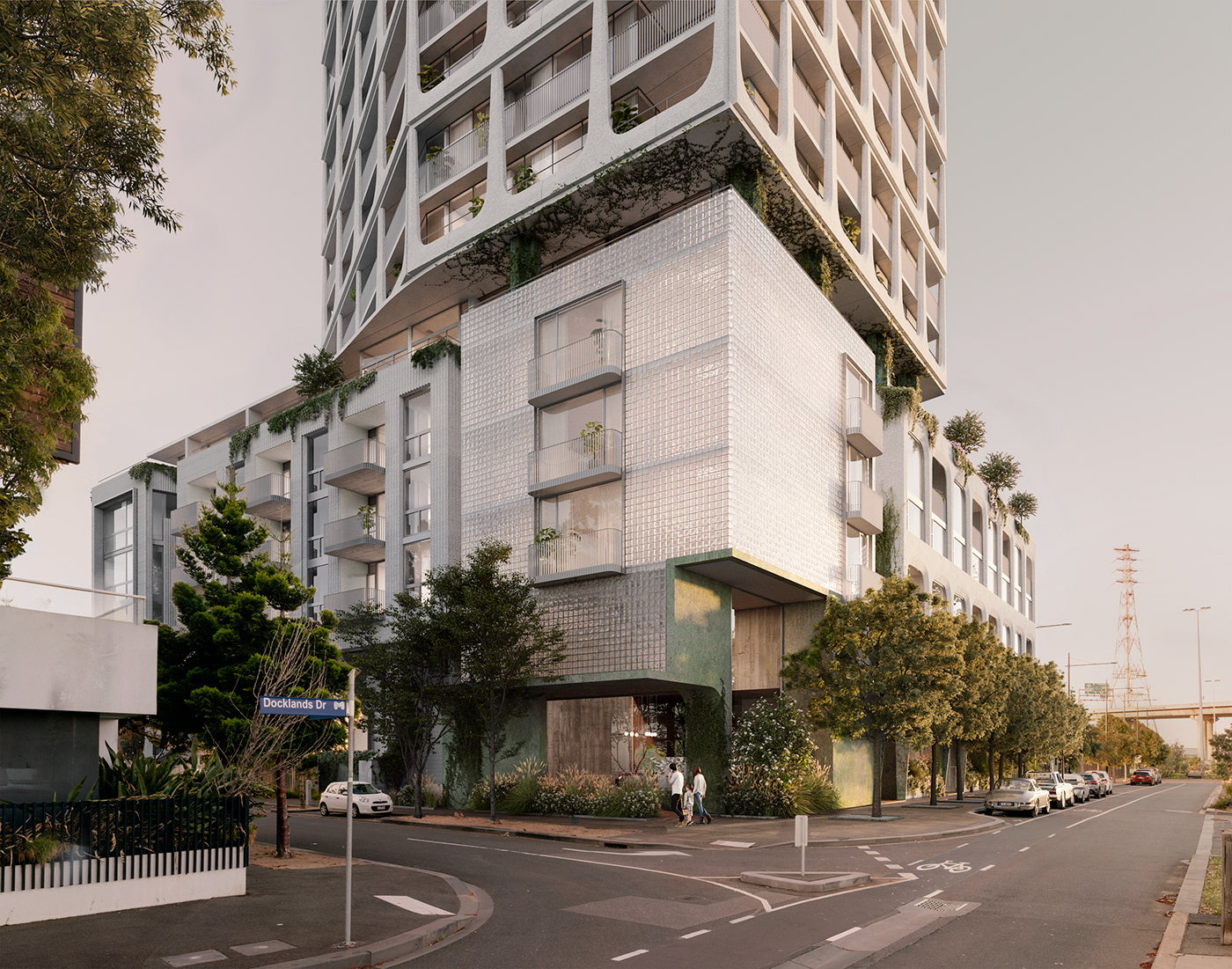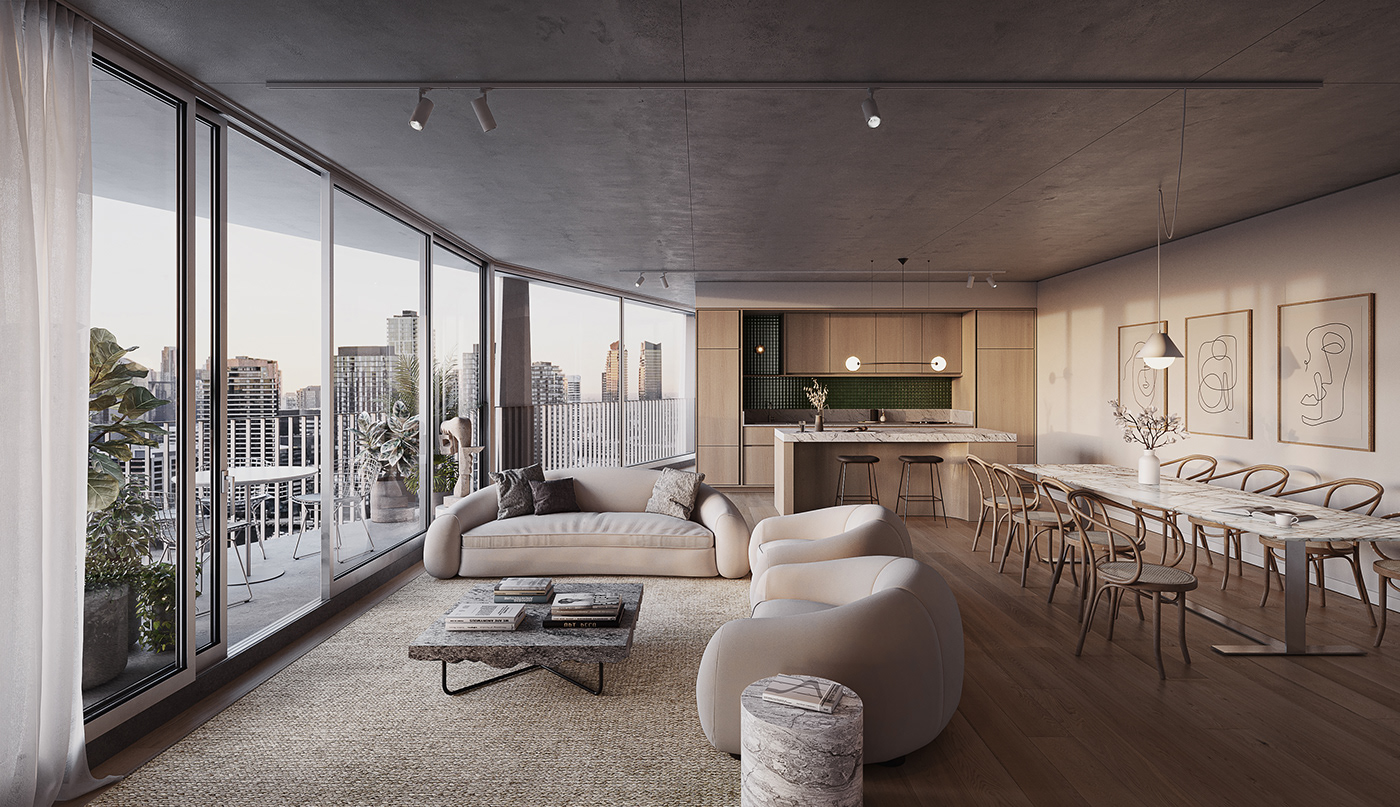ARCHITECTURE: Freadman White
DEVELOPER: MAB Corporation
VISUALIZATION: CUUB studio
The Docklands mixed use tower designed by Freadman White for MAB Corporation promotes a sense of permanence,
deep shadow & porosity.
The concrete & glass block proposal is the antithesis of the city’s prevailing curtain wall glass towers. Our renderings for this project show the many faces of the building, and reflect the combination of visual interest and a sense of human scale domesticity.










Interior rendering is the best way to communicate any design in a clear and transparent way. To best represent the sense of space our client aimed for, we crafted several images through which we showcase the room from different angles.
This shot transmits the interaction between the interior and the city that flows inside through large windows.



This apartment with brilliant illumination was designed by Melbourne-based architecture studio Freadman White.
Our aim was to convey the atmosphere of the space and communicate all design features in their harmony. Finely crafted furniture, smooth finishes of natural stone and glass, greenery outside the fully glazed façade... we meticulously displayed all of the components that create an atmosphere together.
Our aim was to convey the atmosphere of the space and communicate all design features in their harmony. Finely crafted furniture, smooth finishes of natural stone and glass, greenery outside the fully glazed façade... we meticulously displayed all of the components that create an atmosphere together.




From a distance, the building is in-keeping with its context and up close, the tangible richness in detailing at ground plane and material composition creates visual interest and a sense of human scale domesticity.



COOPERATION
IF YOU ARE INTERESTED IN WORKING WITH US, PLEASE SEND US THE INFORMATION REGARDING YOUR PROJECT
AT HELLO@CUUBSTUDIO.COM
YOU CAN BE THE FIRST TO FIND OUR NEW WORKS WITH BEST HIGH QUALITY CONTENT, JUST FOLLOW US
IN SOCIAL MEDIA:
OFFICIAL CUUB WEBSITE



